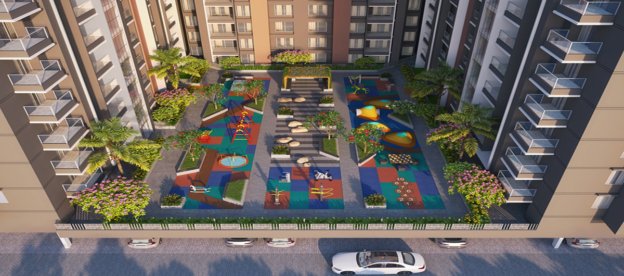After delivering Nivasa Udaan and a long wait Nivasa Group has finally launched its new project NIVASA ENCHANTE.
All the Project details are Below.
| Project Name | Nivasa Enchante |
| Project Size/Land (acres) | 4.25 Acres |
| No. Of Towers | 9 |
| A1,A2,A3,A4,A5,A6,A7,A8,A9 | |
| Total Floor | 12 |
| Building + Parking Floors | 12+UG+G+P |
| Total Units | 672 |
| Flats Per Floor | 4 |
| Configuration (BHK) | 2,2.5,3 BHK |
| Configuration(BHK) and Inventory(Units) | |
| Configuration(BHK) and Carpet(Sq.Ft.) | 2BHK 789 Sq.Ft., 2.5BHK 858 Sq., 3BHK 1041 Sq.Ft. |
| Configuration(BHK) and Cost(Total Cost) | 2BHK-64 Lacs, 2.5BHK-74 Lacs, 3BHK-90 Lacs |
| Sample Flat available(Yes/No) If Yes size | Yes, 2.5BHK 858 Sq.Ft. 3BHK 1041 Sq.Ft. |
| Parking(Open/Covered) | Covered |
| Launch Date | 30-Jun-2022 |
| RERA Possession | 30-Jun-2026 |
| Target Possession | 30-Dec-2026 |
| Work In Progress | 0% |
| Booking or Token | 1Lacs |
| Open Space/Amenities Space | 37000 Sq.Ft. |
| Amenities on Ground/Podium/Rooftop | Ground |
| Project Under (PMC/PCMC/PMRDA) | PMC |
| Water Facilities (corporation/Borewell/Tanker) | Corporation |
| RERA No. | P52100034898 |
AMENITIES:
Health and Safety
24 hr. CCTV surveillance.
Video door phone in every apartment.
Fire-fighting system.
ECO-FRIENDLY AMENITIES
Solar Water Heater.
Rain Water Harvesting.
Energy-efficient light fittings.
Sewage Treatment Plant.
AAC blocks.
Provision for electric charging points in a common area.
Organic waste converter.
CONVENIENCE & COMFORT
Attractive entrance with security cabin.
Attractive entrance lobby to each building.
Generator / Power backup for common area, lift, and pumps.
3 Elevators per Wing (A2,A3,A5,A8) & 2 Elevators per Wing (A1,A4,A6,A7,A9)
Common toilets for drivers and domestics.
Common DTH connection.
Intercom Telecom Connection.
Provision for the piped gas system.




